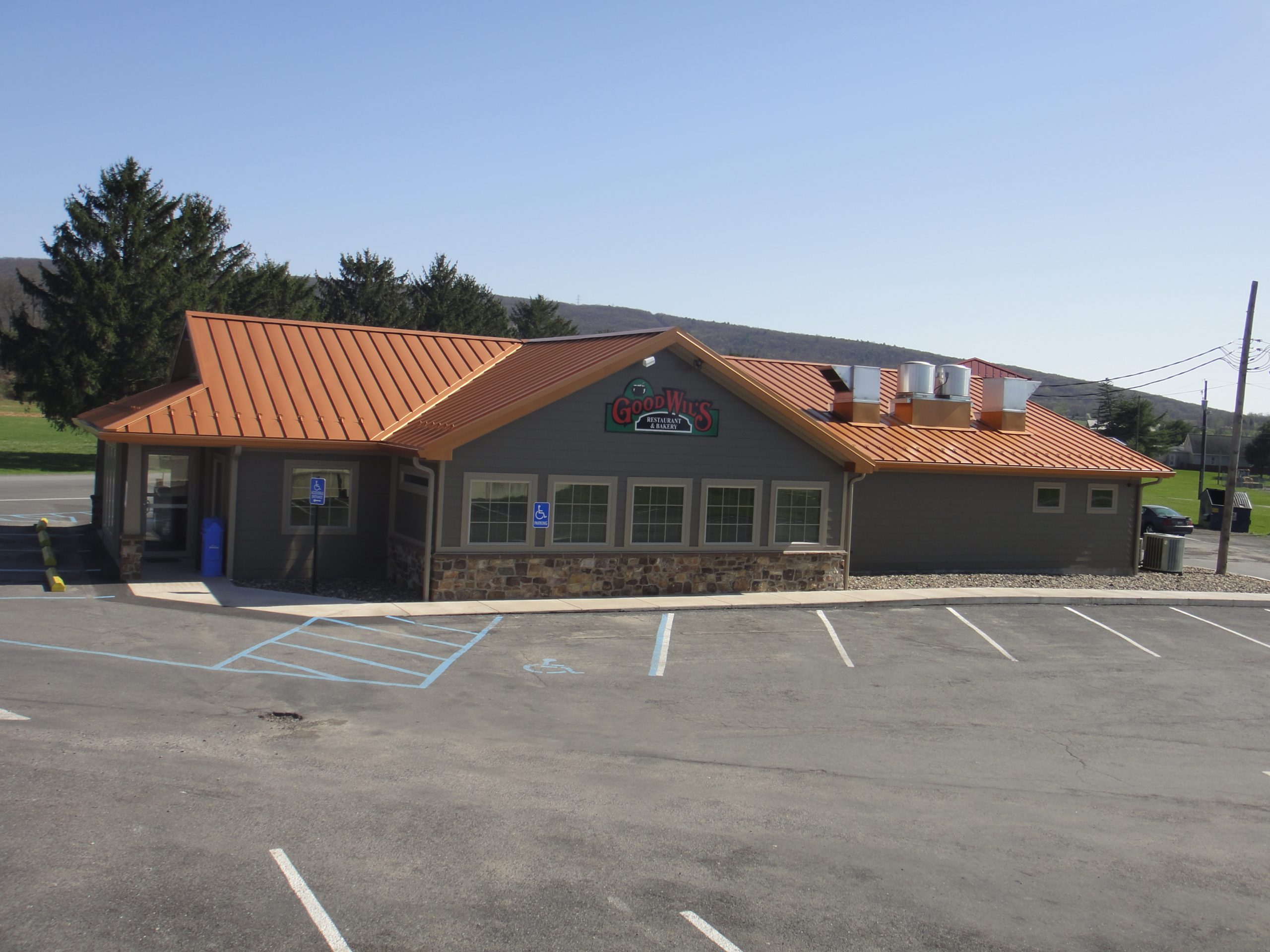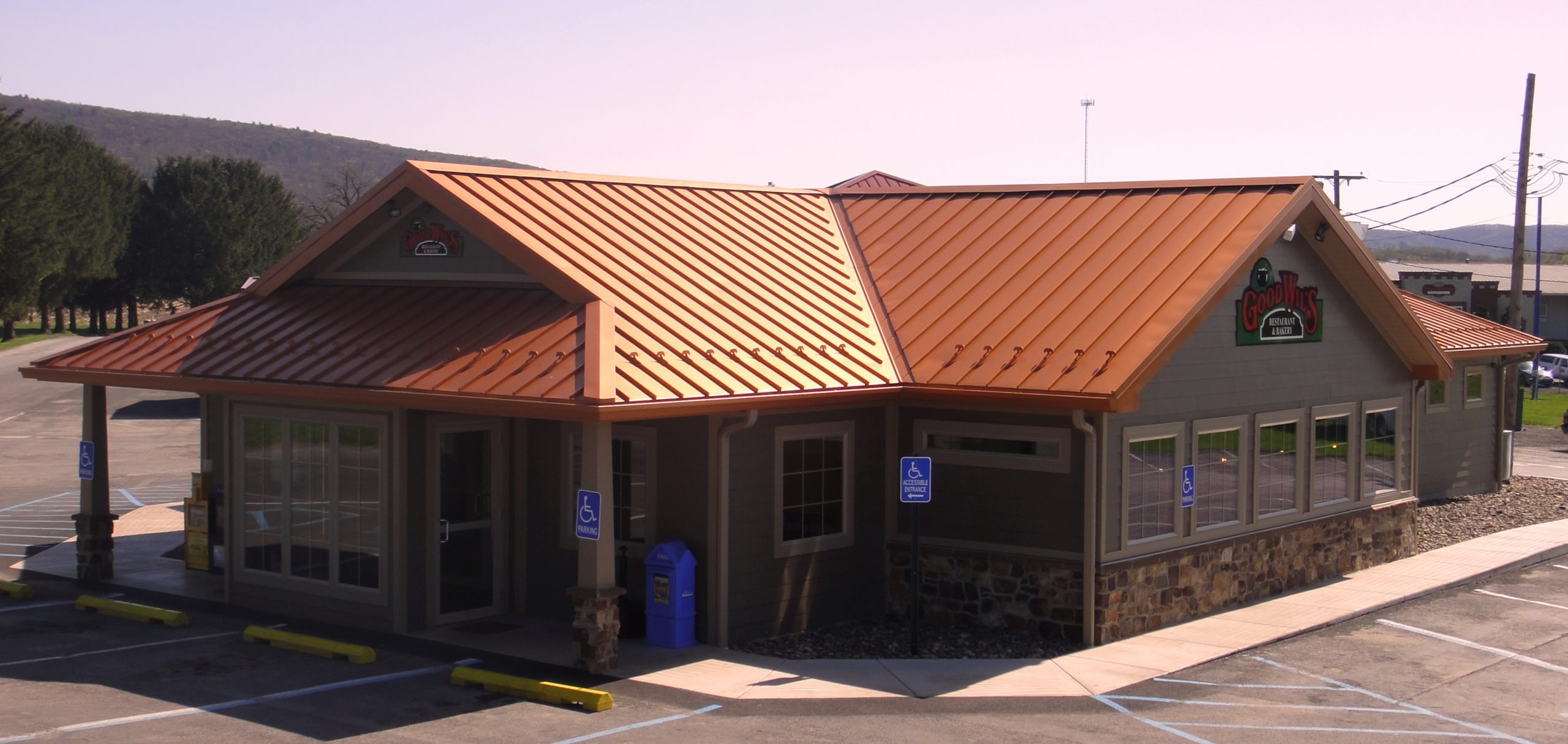Good Wil’s Resturaunt
Montandon, PA
Project Overview
This restaurant project included exterior and interior renovations, additions to the kitchen and dining room. T-Ross Brothers Construction, Inc. teamed up with Susan McGarry of Arch Central Architects to design the makeover. They decided to maintain the restaurant’s rustic look, preserving the original logs in the dining area. Highlights include a 470 square foot dining room addition, a new entrance, an enclosed waiting area with seating, new bathrooms, an extended bakery area, and a copper standing seam roof by Bend-Fab.
Service Line:
Commercial Construction, Design-Build
Location:
Montandon, PA
Architect:
T-Ross Brothers Construction, Inc. / Arch Central Architects
Size:
1,200 sq. ft



